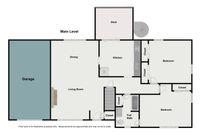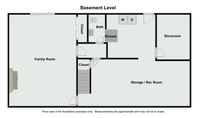Sold
for $225,000
19 Lauretta Drive
Highland
Sold
2
Bed
1.5
Full Bath
1,232
Livable Area ft²
2
Lot m²
Offered at $239,000
Sold for $225,000
1969 Mid-Century Ranch in Highland!
Built in 1969, this mid-century ranch offers the clean lines and modest proportions that make the perfect backdrop for a modern and efficient home. It is set on 2.4 acres in a quiet neighborhood, and yet is close to Route 299, 9W, NYS Thruway, Mid-Hudson Bridge and Metro North. Because very few changes have been made over the years, the home offers a blank slate--the carpets have just been pulled up to reveal original hardwood floors in great shape. True to its mid-century roots, there is a functional floor plan. The living room includes a front hall closet, a large brick fireplace with stone mantle, and an open-concept dining area. The sliders in the eat-in sized kitchen open to a 12'x10' deck with a spiral staircase down to the back patio area. One bedroom has two closets and overlooks the backyard; the front-facing bedroom has its own entrance to the shared hall bathroom, with vintage lemon-yellow tile. Downstairs, the basement has been divided into several different spaces--a large family room with it's own cozy, brick fireplace and walk-out sliders to let the light in; a bathroom with stand-up shower and cedar plank ceiling; large storage area/rec room; laundry room with exterior door; and multiple closets. More storage is found in the attached one-car garage. Wandering into the overgrown, wooded backyard, you can envision clearing around the existing stone steps and patio to create outdoor living spaces, gardens and maybe a trail through the woods on the property. The land slopes away from the house and faces the hills across
the Hudson River. Local diversions are many, and include the Walkway-Over-The-Hudson, cideries, wineries, family farms, and the village of Highland's shops and restaurants. Call to book a showing today!
Location
Details
Structure
Type: Residential
Style: Ranch
Year Built: 1969
Floorplans

Floorplans

Floorplans
Contact
Church Street Realty Services
845-594-2524 keith@churchstreetrealtyservices.com
71 Main Street, New Paltz , NY 12561
Contact
